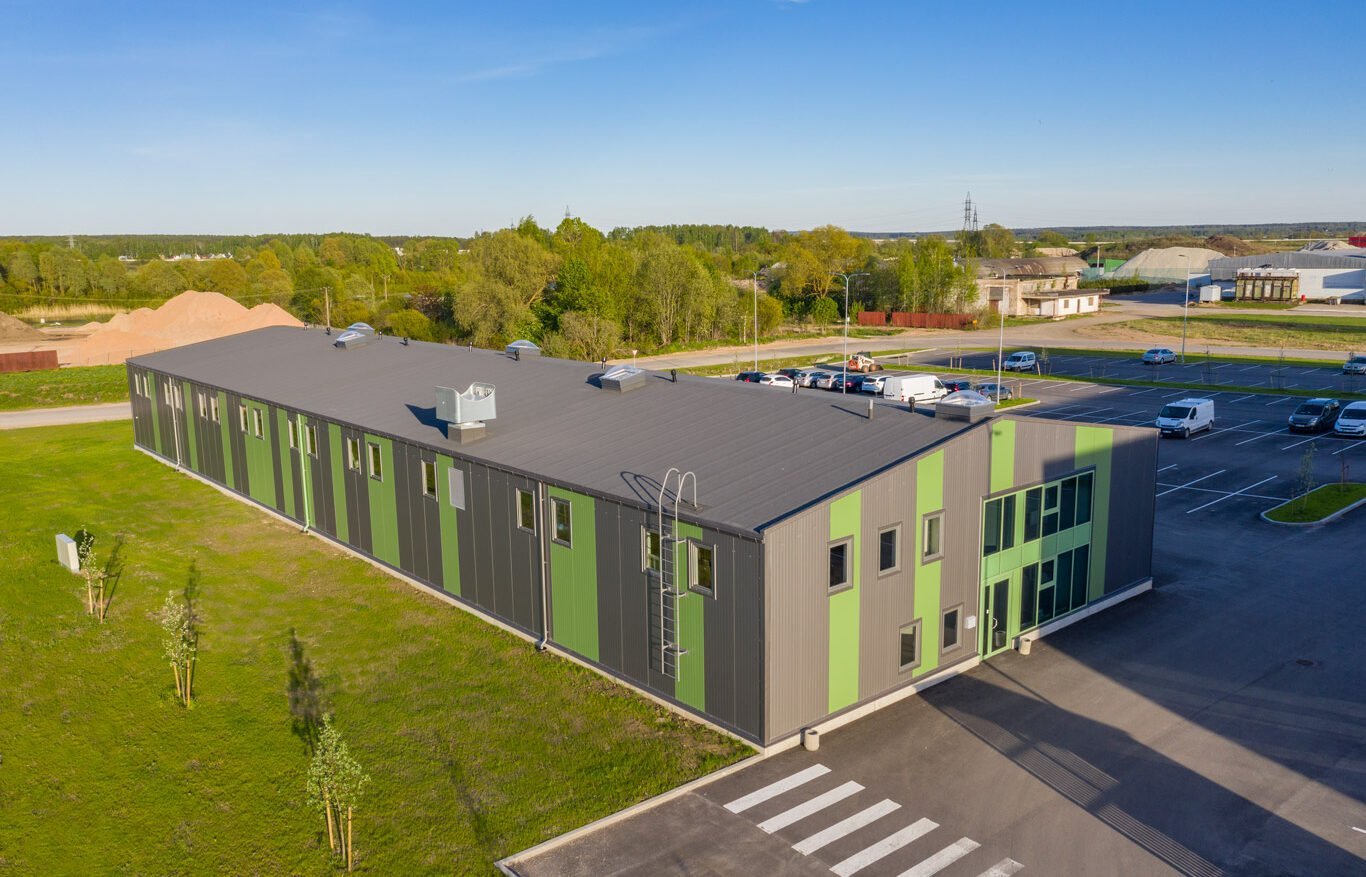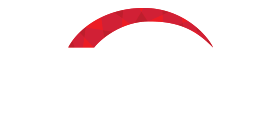Warehouse of Ropka commercial building II
The building at Turu 34B/1 along with its outdoor area is a partially two-storey warehouse and production building of 1,100 m2, completed during stage II of the Turu 34B development project. Offices + living spaces 180 m2, warehouse 900 m2, outdoor area 300 m2. Completed in 2018, the building meets all current European standards. This is to ensure premium energy efficiency and a significant reduction in fixed cost compared to older buildings of the same type. The building is equipped with tall rise-up doors. There is a spacious free of charge car park next to the house, which is large enough to handle even the largest of vehicles. The recently completed regulated intersection of Turu Street and Ropka Road makes accessing the Turu commercial buildings even more convenient, regardless of the mode of transport. In addition to making the intersection safer, the area now includes a bus stop directly in front of the Turu 34B building.



