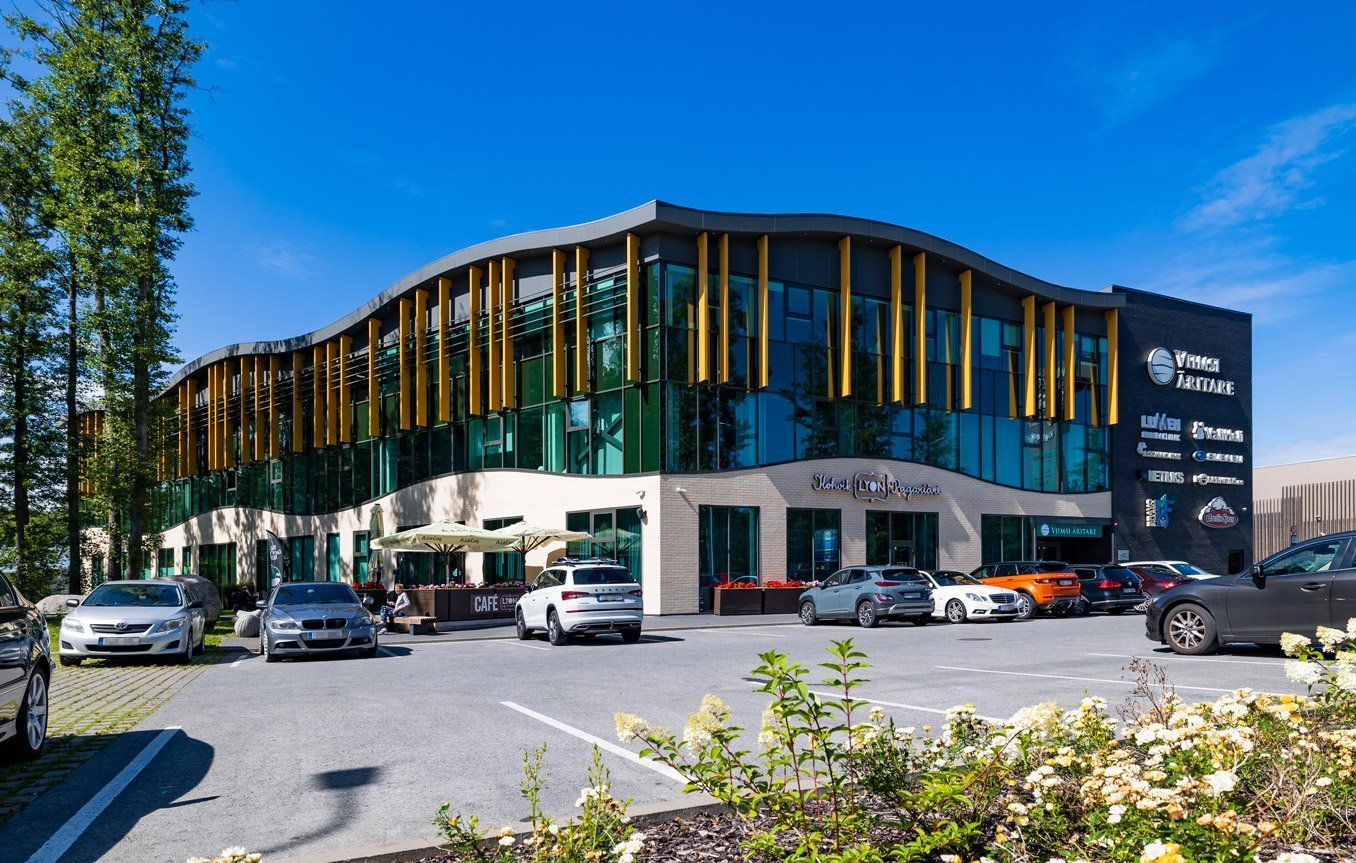Viimsi office building
The first floor of the three-storey building is designed for retail and service purposes while the second and third floors are reserved for office premises of various sizes. The building has an underground garage for 47 vehicles and an external car park with 59 spaces. The rent depends on the size of the space and the duration of the contract. At present, the building is designed to accommodate a great number of commercial and office premises of different sizes. The room plans can be changed and the whole floor redesigned to fit the needs of even the largest companies, if necessary.
Request more information about available office and commercial premises or take a closer look at www.viimsiaritare.ee



